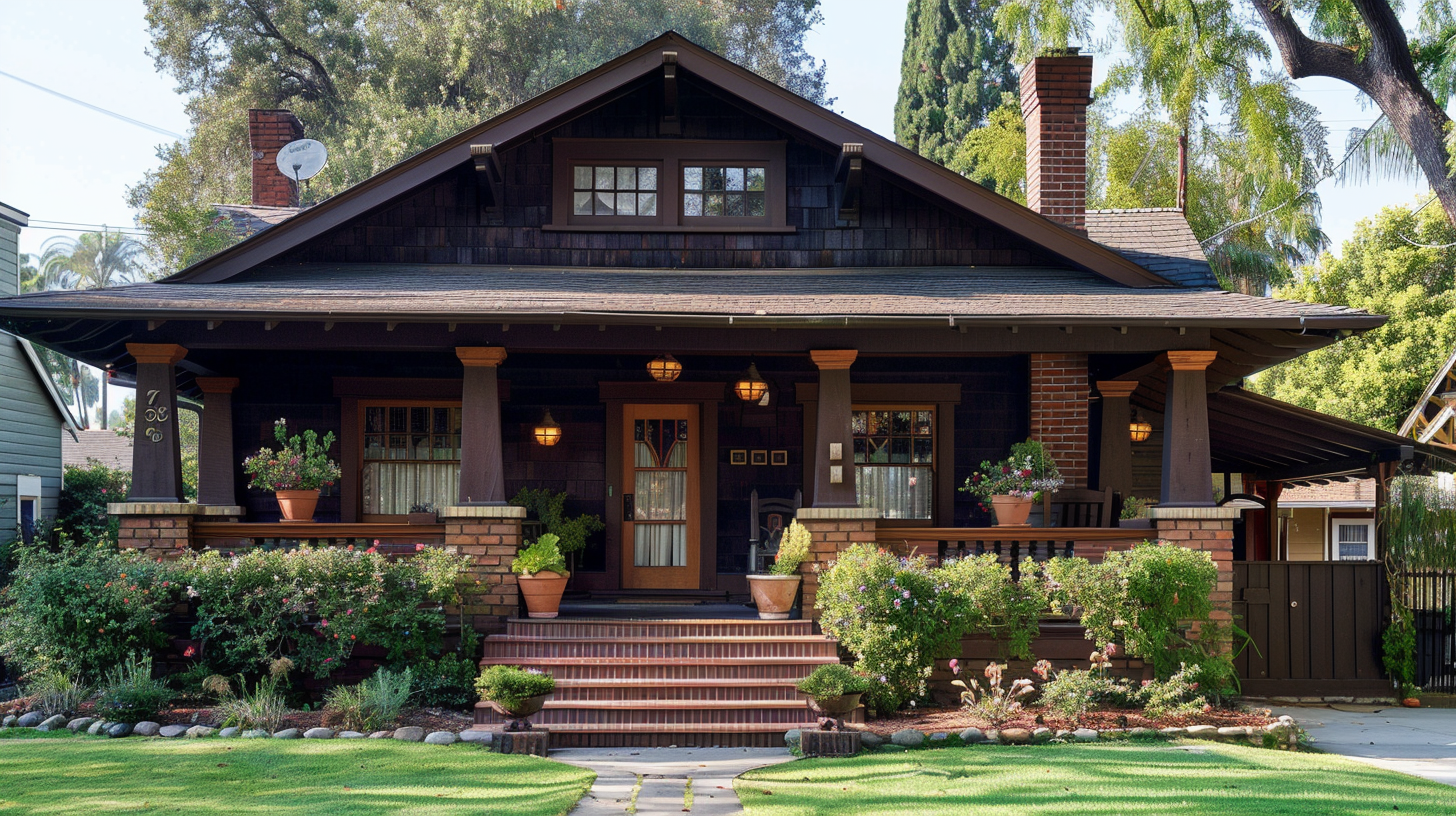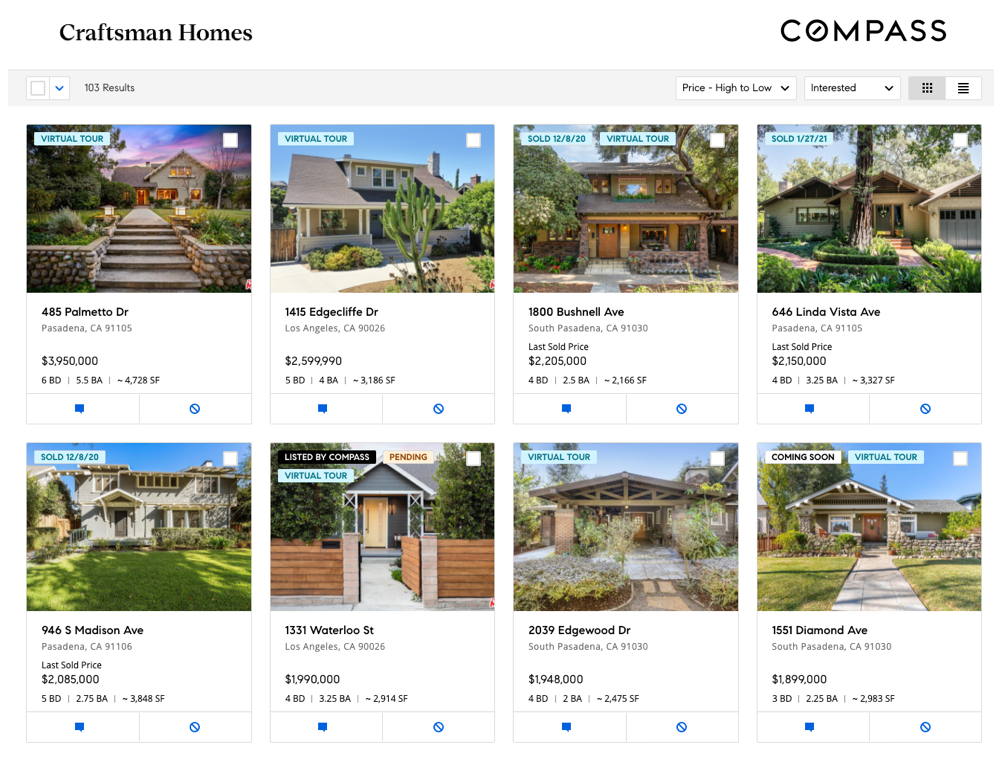BY MICHAEL ROBLETO
Real Estate Professional with Compass Pasadena. Specializing in the buying and selling of Pre-War, Historic and Architecturally significant homes and lofts in Altadena, Pasadena, Eagle Rock, Highland Park, Silverlake, Los Feliz and DTLA.
LA Architectural Spotlight: Craftsman Style Guide & Craftsman Homes for Sale
The History of the Craftsman home
What are the Renovation Challenges of a Craftsman?
What are The Details That Make a Craftsman Unique?
Are historic Homes are Recession-Proof?
how can i find craftsman homes for sale?
Being a Realtor the specializes in older homes, I get the benefit of being inside a wide variety of architectural styles. The details of each of these time machines vary wildly but are all incredibly interesting. Through sharing the details of these styles, I hope that you get a better sense of the style you love or find a new style you perhaps weren’t as familiar with. This is part four of a twelve-part series. Subscribe for updates.
What Are the Origins of the Craftsman?
The Craftsman home is iconic and synonymous with the historic architecture of Southern California. The imposing heft of these homes harkens to a simpler time that is steeped in Americana.
Of all the Pre-War architectural styles in Southern California, it is the Craftsman style that is the most American. All of the other common PreWar styles are plays on European versions; Victorians are derived from the Georgian style, Colonials derived from the Federal style and the revival styles, like Tudor and Spanish, are obvious imports.
The Craftsman home is unique, it is distinctly a west coast style but its causation stems not from overseas architecture but a movement in mindset. While we see American Craftsmans style homes in other parts of the country, it is in SoCal that they dominate the landscape. The British Arts & Crafts movement emerged from an attempt to correct design and decoration in 1850’s Britain. The industrialization of furniture manufacturing resulted in poorly made goods featuring excessive ornamentation that took precedent over functionality. While the heart of the movement put function over form in furnishings, it was an American demand for housing that brought it into an architectural form.
The style’s namesake is accredited to a furniture marker named Gustav Stickley. Stickily was a successful furniture maker and staunch advocate of the Arts & Crafts movement. In 1901 he launched a magazine called The Craftsman that highlighted his ideals of handmade, simple, and unadorned creations that highlighted the materials themselves. An avenue to promote his furniture, the magazine expanded to cover new home construction that followed a similar discipline.
The timing of the shift to a simple, well-built home that highlighted natural materials was propitious as the population of Los Angeles county was set to boom and a reason why the Craftsman dominates our local landscape.
The Boom Years
From 1880 to 1905, the Victorian home was the style of choice for the well to do here in Southern California. The style fell out of favor at the turn of the century and the need for middle-class home was prohibitive to building ornate, and time-consuming Victorians. This is when a lesser-known style came onto the scene; The American Foursquare. A tall and upright two-story style known for the four windows facing front, this style was short-lived as the demand for simple, quickly built, single-story homes ramped up.
By 1905 the Craftsman we know today starts to appear, just as the population jumps 300%. Between 1900 and 1910, the population of LA County grew from 170,000 to over 500,000 people.
The massive growth in residents had to be fed by affordable homes that can be made without a ton of minuscule details. Single story, two- and three-bedroom homes were ideal for new families looking to forge their way in the west and the Bungalow style was born.
Bungalows are modest, one and sometimes, two-story homes that are two to three bedrooms. The spirit of the Arts and Crafts movement focused on highlighting natural materials like redwood and Arroyo stone, both of which were ample in Southern California. The Craftsman Bungalow had no choice but to come to life.
As the population grew in Los Angeles, communities started to radiate away from what is now Downtown LA. Communities like Highland Park, Montecito Heights, Eagle Rock, Exposition Park and Pasadena became the boomtown ‘burbs and the playground for enterprising architects that began to emigrate to Southern California. This is why they are so prevalent in these areas. Location and timing.
The Builders
It is only the Craftsman that has such a massive list of heralded architects and it would take more than one article to cover all of them let alone all of the greats.
Most local fans of PreWar construction are aware of the Greene and Greene brothers (they built the Gamble House in Pasadena) but they are far from being the only prominent builders in our region. With the rush of residents, ample land, and plenty of people seeking work, there were many that made their mark. Draftsmen would become designers, architects would become developers. Careers were launched with single projects as the demand was rabid.
As a plot of land was acquired and a builder started putting up walls, a new client would come seeking the adjacent lot. A builder would have several homes on a block and a block would become a veritable showcase of the various builders in town
Neighborhoods like Pasadena’s Madison Heights, became a shopping tool for the architects and designers. New clients would be taken on a stroll through the neighborhood so they could pick out the house style and features they want to place on the lot of land they just purchased in other parts of town. It must have been quite a scene.
Architects like Sylvanus Marston, Guy Bliss, Myron Hunt, Robert Francis Foss, Elmer Grey, Kenneth Gordon, the Heineman Brothers, Frederick Roehrig and Charles W Buchanan all built a multitude of properties. Names that today, bring a premium dollar and a vast array of interest and fandom.
To get an up-close and personal look at the works of the great builders, my recommendation is to sign up for the regular home tours that happen on the east side of Los Angeles and Pasadena. While some are being held virtually, these will resume once the pandemic passes and there are many to attend.
Pasadena Heritage is the leader for these tours and has several tours that take you inside these homes. You will want to attend their annual Spring Home Tour, neighborhood-specific walking tours, and Preservation Week (formally Craftsman Weekend).
Several landmark districts do tours as well via their own neighborhood associations. Garfield Heights Neighborhood Association does one and Bungalow Heaven’s Annual Home Tour that happens every spring and is not to be missed. The 2021 Bungalow Heaven Neighborhood Association Home Tour will be in the form of a highly produced video series premiered online.
What are The Details That Make a Craftsman Unique?
The features of a craftsman are as numerous as the architects are that made them. As the style developed from its start around 1900 to when it faded out in 1930, we see an evolution.
The roofline of a Craftsman is the first thing you notice and there is a wide variety of details utilized in various combinations. Early Craftsman’s have a steeply pitched roof, most likely a carry-over from the Four Square style that pre-dates it but later versions of Craftsmans have a much more shallow roof slope.
More intricate roof designs include elaborate cross-gable roofs, the stacked looked of an Airplane bungalow, and the time-intensive Bell-cast roof that flares up at the roof edge (a detail influenced by Japanese architecture). Gable vents on Craftsmans are also an area where the designer can get playful as they incorporate a variety of slat widths and patterns. Originally roofs were covered in cedar shingles but most have been replaced now with asphalt shingles.
The Craftsman porch is most likely one of the most beloved details on a home of this type, there is just something about then that speaks to us. Originally included so owners could enjoy the mild SoCal climate, the porch is still in demand despite modern HVAC systems. Porch appearances are prime for design as exposed hulking timbers and arroyo stone porch piers applaud the Arts & Crafts movement of highlighting materials in their function.
The siding of a craftsman is most often wood (although there are some original stucco/wood hybrids) but in a variety of styles. Unpainted shakes or shingles, clapboards or shiplap, all are interchangeable on a craftsman. As designers looked for ways to stand out amongst their competitors, we see the advent of flared siding on the lower portion of the exterior walls in an effort to shed rainwater from the foundation and architects would often play with patterns in shake siding to add their distinct signatures to projects. The siding of a Craftsman is one of its most remarkable features and should always be preserved (covering it in stucco is pure sacrilege).
The windows of a Craftsman are always a special element and thankfully often protected to prevent owners from ripping them out to replace with modern vinyl double-paned glass and this prevention is key to keep the look original. Craftsmans came with all wood cased windows in a variety of forms. From double-hung windows with multiple lights on the top pane to large picture windows flanked by casement windows (called a Chicago style window) and sidelights flanking hulking 50-inch entry doors, the original windows of a Craftsman should always be preserved or the look is changed forever.
A craftsman interior is an intimate showcase of the wood that makes the home. Heavy trim around doorways and windows, quarter-sewn wood floors, coffered beam ceilings, single-piece picture rails, and handcrafted built-in bookcases and cabinets all take center stage.
The supply of redwood seemed endless and builders used it in every corner of the home, it is a shame that the supply was depleted but the extreme durability of redwood is why these homes still stand today. The forests of the past live on in these homes will never be again and therefore must be cherished for all time.
While a Craftsman strives away from the ornate ornamentation of a Victorian, the essence of this style is in the myriad of functional details.
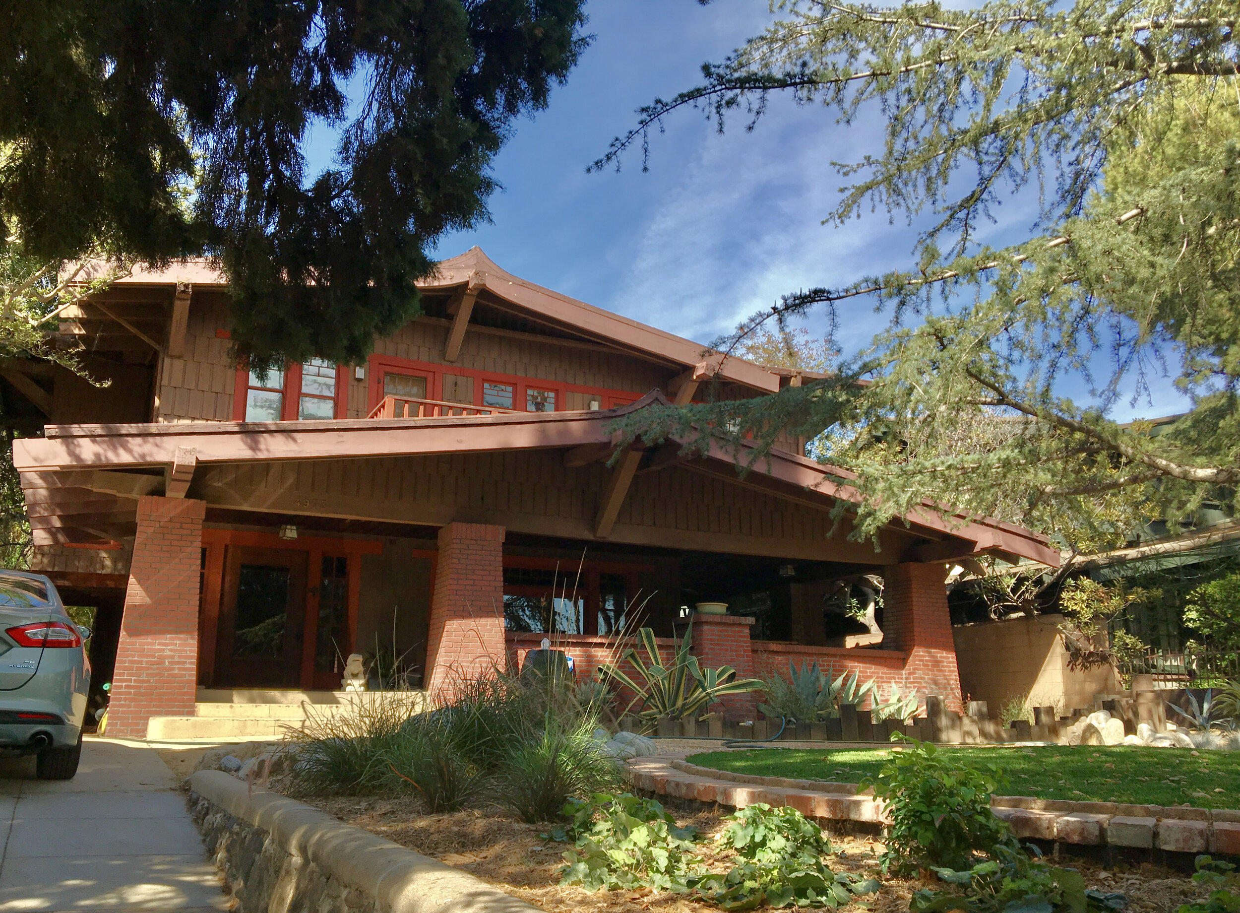
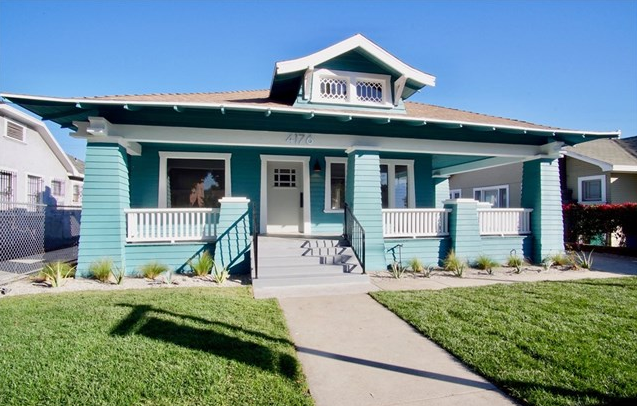
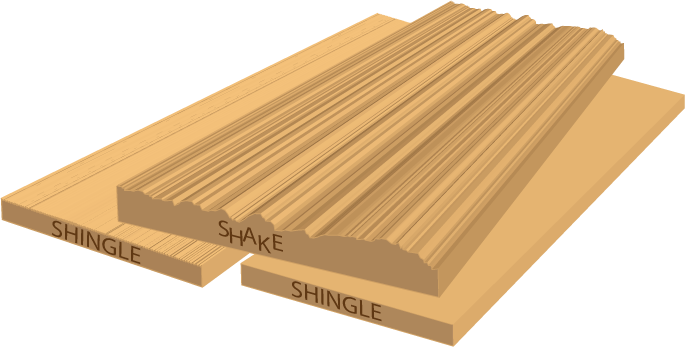
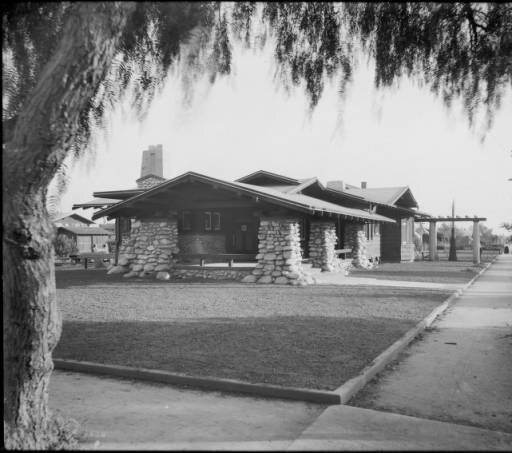
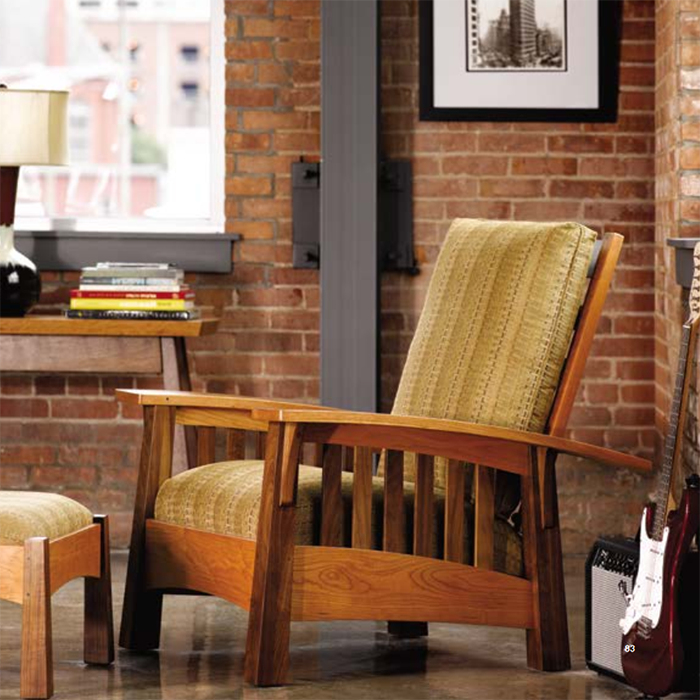
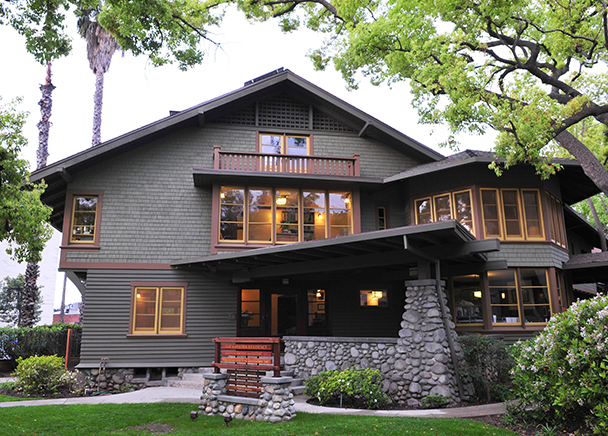
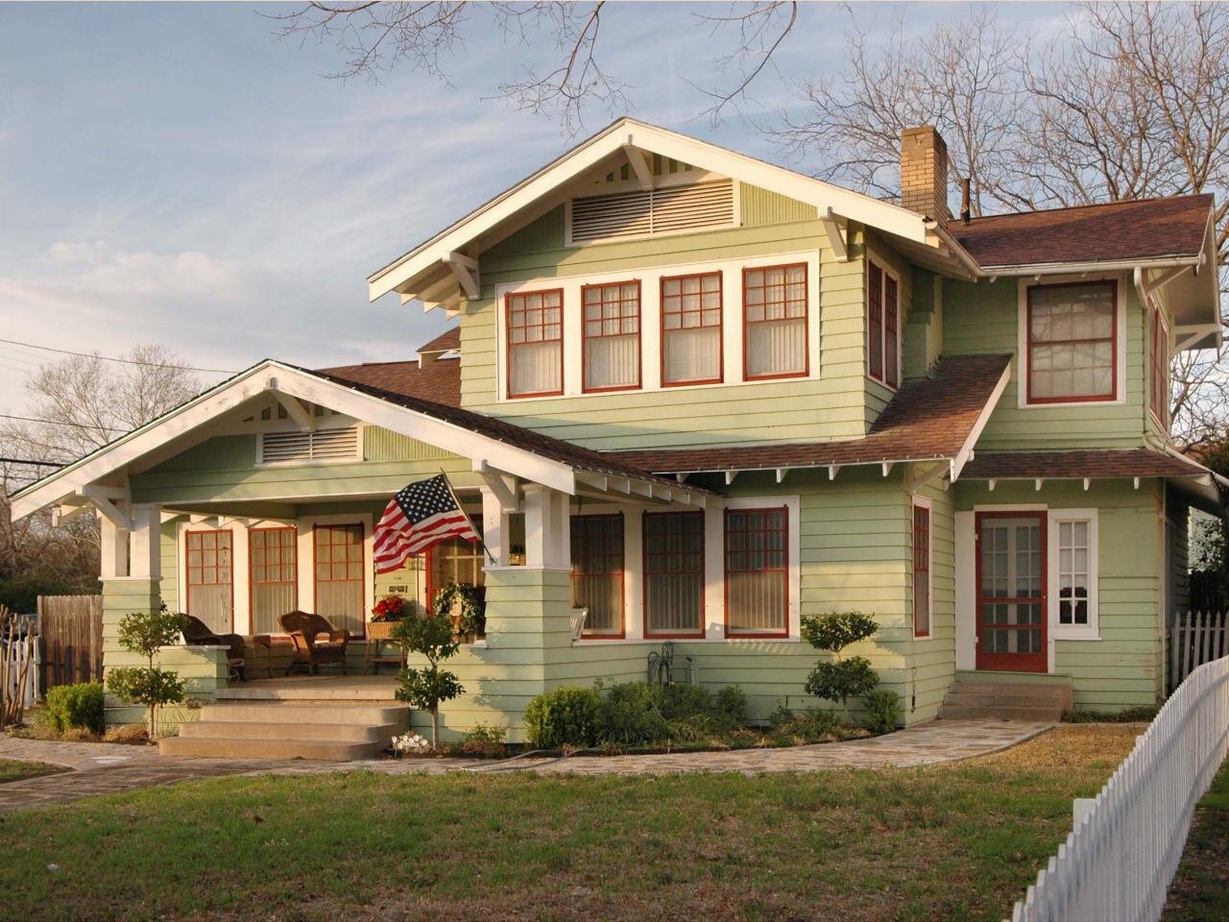
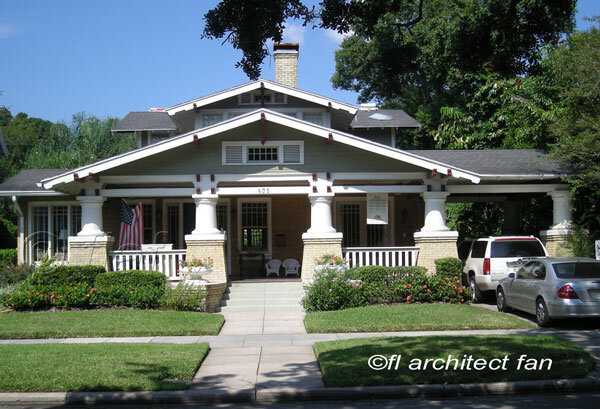
Historical Landmark Districts
Thankfully many of these homes are now protected for the generations that will come after us. The work of organizations like Pasadena Heritage has worked to establish Landmark Districts that protect these homes. LA County has 35 Historic Preservation Overlay Zones and preservation-minded residents continue to lobby for more protected neighborhoods.
Status prevents owners from making dramatic changes to the exteriors. Wood windows cannot be replaced by vinyl, you can’t paint the house pink, no solar panels to be viewed from the street etc. The goal is to preserve the aesthetic of the neighborhood from the street. The benefit is a preserved aesthetic that is not only appealing but holds fiscal benefit to all those that participate.
The interiors of homes in Landmark Districts are most often not protected and all too often money hungry flippers and HGTV fanboys will aquire a home and start swinging the sledgehammer. Old squeaky floors? Let’s rip them out and put in vinyl plank, open concept is cool, let’s knock down this wall of built-in cabinets. The little details that make these homes so valuable are the very same details that can disappear so easily, forever erasing our past.
What Are the Pros & Cons of Owning a Craftsman?
As we have learned, Craftsman houses are made of 99% wood which means the other 1% is very likely termite. Exposed rafter tails are a delicacy for the little critters, and while the exterior of a stucco-clad home prevents termites, the wood siding of a Craftsman is a buffet for them. A regular termite abatement plan is key for owners of these grand structures.
The life of an asphalt shingle roof is about 20 years and many owners opt to slap a second layer over the old layer, this additional weight can be detrimental to the 100-year-old roof structure below. Houses without rain gutters for this age of a home will result in foundation issues as years of punding rain wears away at the ground supporting the foundation. If you don’t have proper gutters, get them. If doors are not shutting properly or windows are sticking, you have a foundation issue, pull in a foundation inspector before it gets worse.
These homes pre-date HVAC so most have been added, hopefully, vents were run through the crawl space and not via a maze of soffits.
The original electrical wiring would have been “knob and tube”, which is a major fire hazard. If your home has two-prong outlets, odds are high that the wiring hasn’t been updated.
Plumbing would have been cast iron originally, but most have been updated to copper. Sewer main lines could be an issue if there are ample trees around where your line runs. There are companies that do sewer line inspections that involve a camera being sent down the line. If toilet blockages or sink backups are common in your house, you have an issue.
All homes need maintenance and older homes will need an update in these mechanical systems if they have not been done already. The benefits of maintaining and preserving these homes well warrant the investment and time it takes to keep them tip top.
Older Homes Are Recession Proof
In March 2020 the LA Conservancy released a study on the impacts of Historic Preservation in Los Angeles. The study bubbled up some interesting data when it comes to the 35 Historic Preservation Overlay Zones (HPOZ) in LA.
60% of homes in Los Angeles are more than 50 years old (not all are deemed “historic”)
43.8& of construction activity is Rehabilitation (vs 26% in non HPOZ areas)
HPOZs are more racial diverse than non HPOZs
33% of all HPOZ homes take up less than 40% of the lot, therefore allowing for ADU expansion.
Renovations in HPOZ cost less than non-HPOZs
The growth in Price per Square Foot of an HPOZ house has outpaced non-HPOZ
When it comes to investing in real estate, one of the best ways to beat the natural ups and downs of the market is through renovation. Older homes offer ample opportunity for an owner to dramatically improve the value of their investment. This is why flippers do what they do and make so much money at it. They key to historic renovation is to be sympathetic to the period. This is a delicate balance but is very possible and stunning when done properly.
If you have any questions about owning or selling an older home in Silverlake, Los Feliz, Hollywood Hills, Pasadena, Altadena, Highland Park, Mt Washington, etc, please feel free to contact using the details below. I’m always available to offer insight and guidance.
If you’re interested in other Revival Architectural Styles, here are links to the rest of the series:
Show Me The Craftsmans
To see Craftsman homes for sale in Los Angeles, below is a custom Compass Collection of these homes in the areas I work in. Some are for sale, some have been sold. If you are in the market to sell or own one of these properties, I can be contacted below.
Compass Collection: LA Area Craftsman Homes
Looking to Buy or Sell a Pre-War Home? Fill out the form for a free consultation.
Michael Robleto
REALTOR®-Compass Real Estate
213-595-4720
Michael Robleto is a Los Angeles based REALTOR® that specializes in Historic Pre-War residential properties and those with architectural merit. Michael uses his vast knowledge of historic homes, residential construction and modern day marketing to predict and solve the many problems that arise in real estate transactions. His client accolades of insight, prompt communication, integrity and hard work support the fact that he is not your average agent.
Michael leverages his personal passion for historic architecture to provide his clients the unknown insight on the pros and cons of older homes. Michael, the son of a contractor, a California native, grew up in an older Bungalow home and has spent 23 years in Southern California admiring the unique architecture of the region. Michael brings 20+ years of negotiation and sales experience to his seven year career in residential real estate. He often writes on homeownership strategy, historic residential architecture and related topics which can be found on Facebook, YouTube, Twitter and Instagram under the common profile name of his blog; BungalowAgent or at www.BunaglowAgent.com/blog.
Michael sits on the Board of Directors of Pasadena Heritage and is a frequent volunteer for the preservation efforts of various preservation groups and the LA Conservancy. When not working you can find Michael on hiking trails statewide with his faithful German Shepherd Axel.

